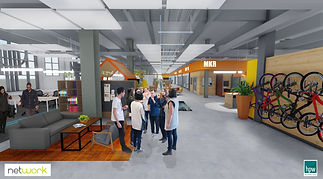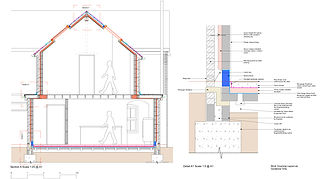07849495421
Undergraduate
Yr3
Yr3
Yr2
Yr2
Yr3
Yr3
JACOB PALMER
Home
Bio
Star Coins
Making Project
Music School
Curiosity Shop
Poole BID
Contact
Holland
Work Experience
HPW EXPERIENCE: FEBRUARY 3rd 2018 - PRESENT
The experience at HPW has been extremely varied, from small domestic projects to multi-million pound town centre re-development schemes. I have been given many responsibilities within my experience including training new and current staff on software and hosting debate sessions each week on various topics. I have been fortunate to be able to have design input with certain projects and communicate directly with clients creating rapport. Some examples of the work achieved or contributed to can be found below.
All images and work below, belong to HPW Architecture Ltd.

Secret Cottage
This clients for this projects wanted to extend their single storey element of their house to create a 2 storey extension. The clients were interested in making the design as simple as possible.
Tasks: To assist create designs, present to the clients, apply for planning permission, create building regulation drawings.
Future of Retail - Competition Entry
The competition was to present what the practice believed would be the future of retail. The project incorporates an underground car park, pop up shops, leisure activities including water sports and general interaction with the natural environment.
Tasks: To create a 3D computer model and render.
Broadbridge Farmhouse Extension
This project was to extend a dwelling in a conservation area. The project has undergone a few iterations because the council believes it is of vernacular interest.
Tasks: Designing, drafting and correspond with the client and planning officer.






