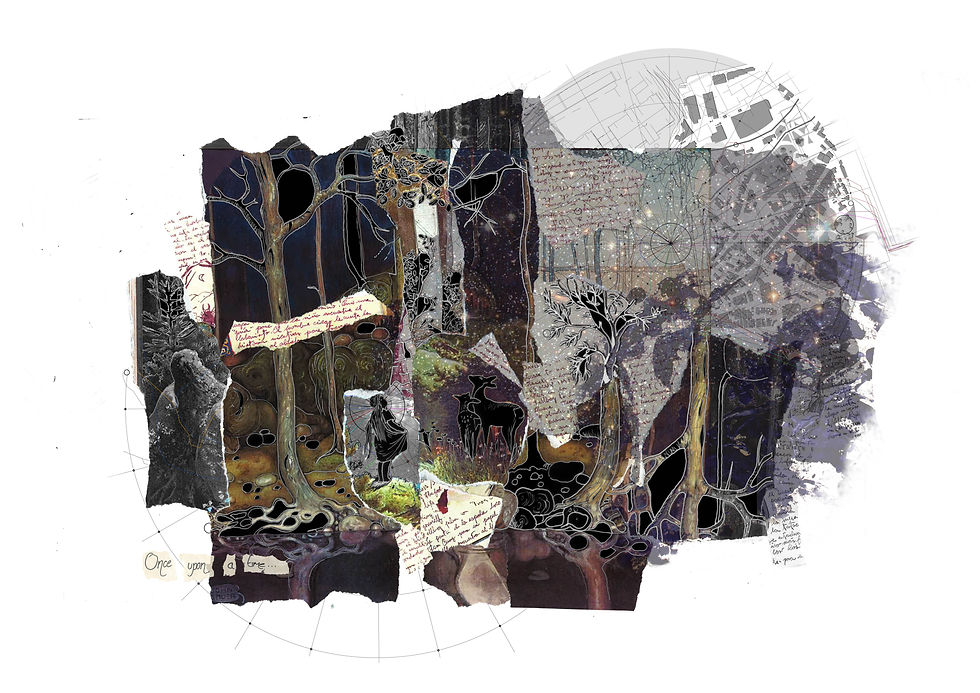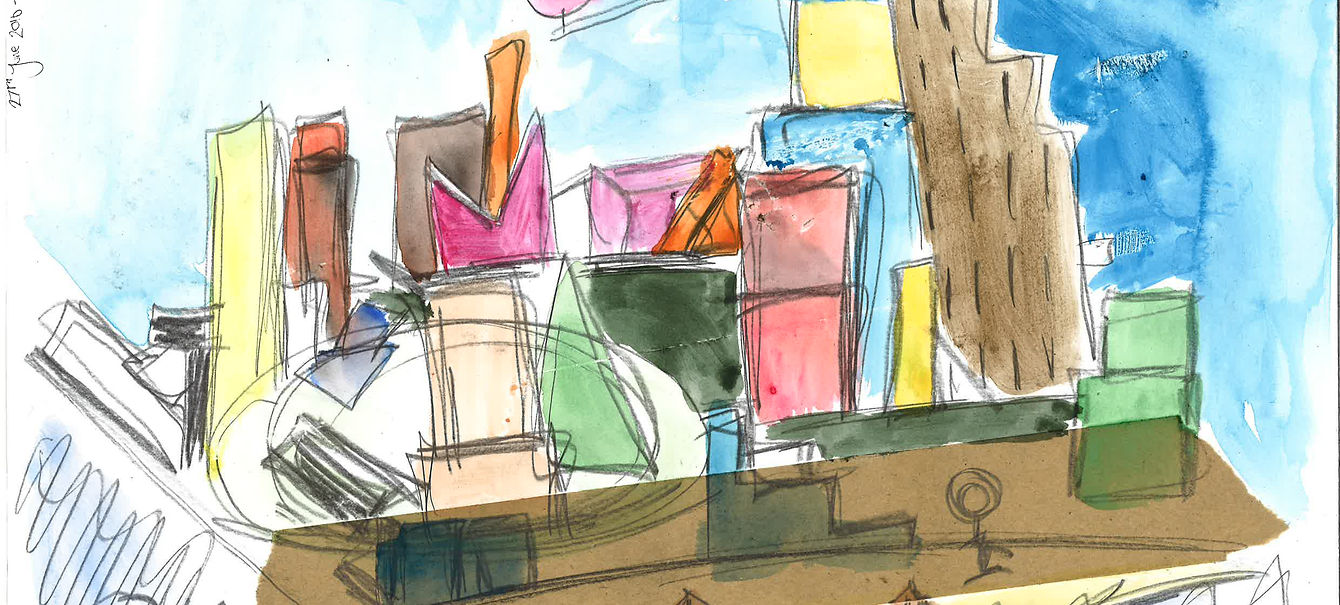07849495421
Undergraduate
Yr3
Yr3
Yr2
Yr2
Yr3
Yr3
JACOB PALMER
Home
Bio
Star Coins
Making Project
Music School
Curiosity Shop
Poole BID
Contact
Holland
Work Experience
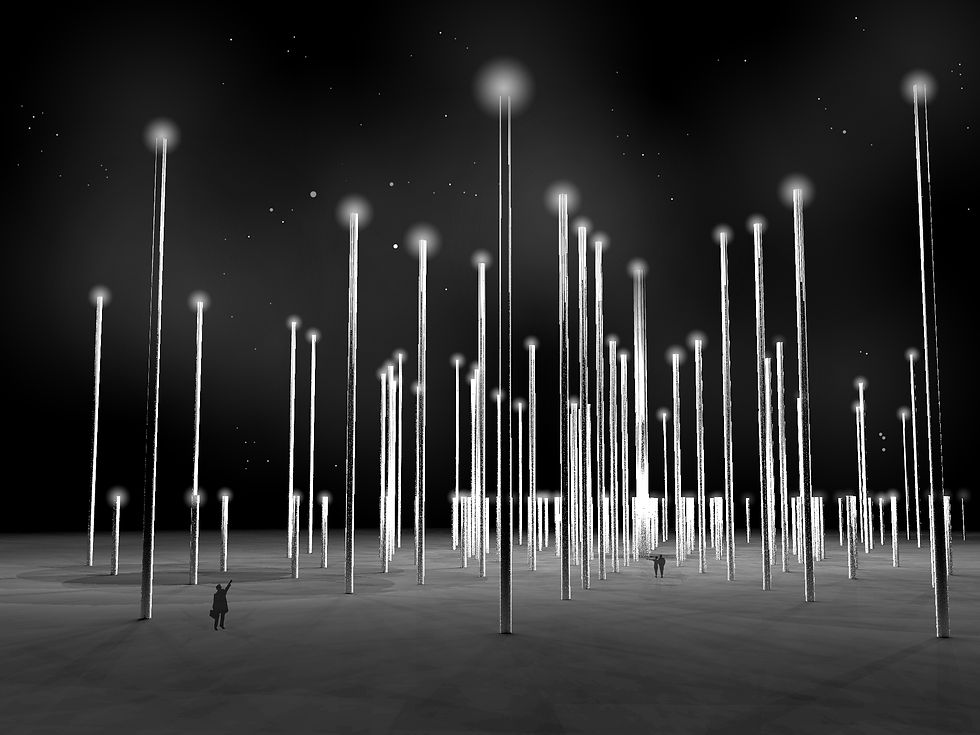
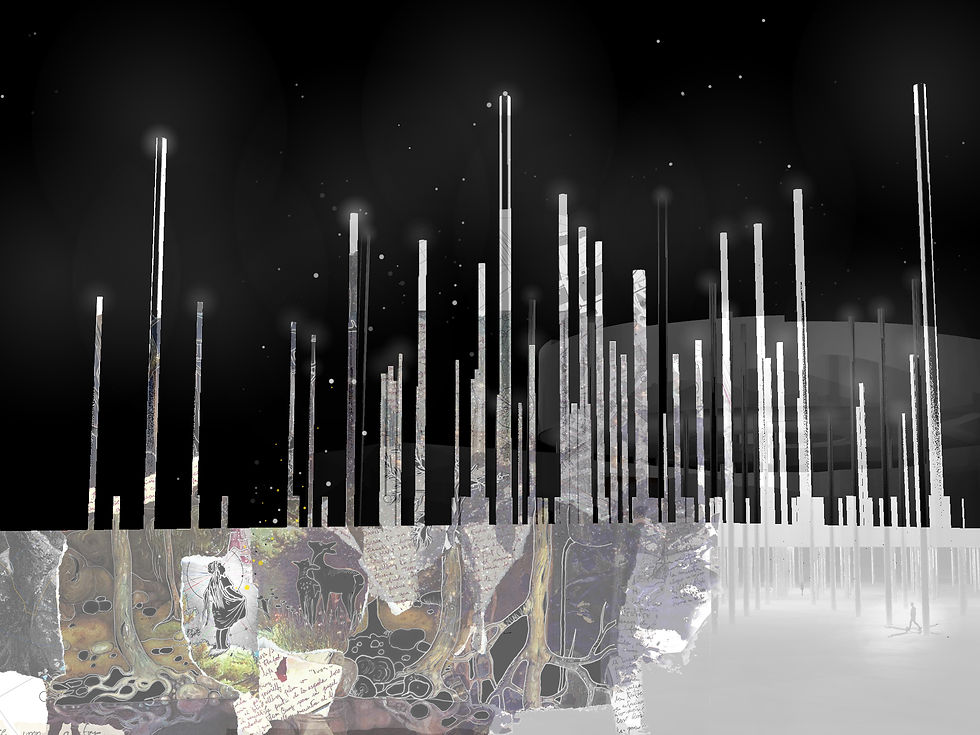
Concept collage

BIOGRAPHY
About my research and projects
‘As work is a response to external pressures, play is a manifestation of internal needs and wishes. Like work, it is a necessity’
(Dattner, Richard 1969) in Design for play
Play is often neglected in architectural design and often causes the architecture itself to be banal and lifeless. Architecture should embody play into the programme and narrative of the building to add positivity to spaces. Within my own projects on this website, I have attempted to implement play through the methodology, programme, narrative and imagery.
I am a recent part 1 architecture graduate from the Arts University Bournemouth and have been awarded a Bachelor of Arts with Honours Architecture (ARB/RIBA Part 1)
Class: Second Class Honours Upper Division. I am inspired by Dutch architecture, in particular the works of MVRDV, Herman Hertzberger, Aldo Van Eyck and Rem Koolhaus.
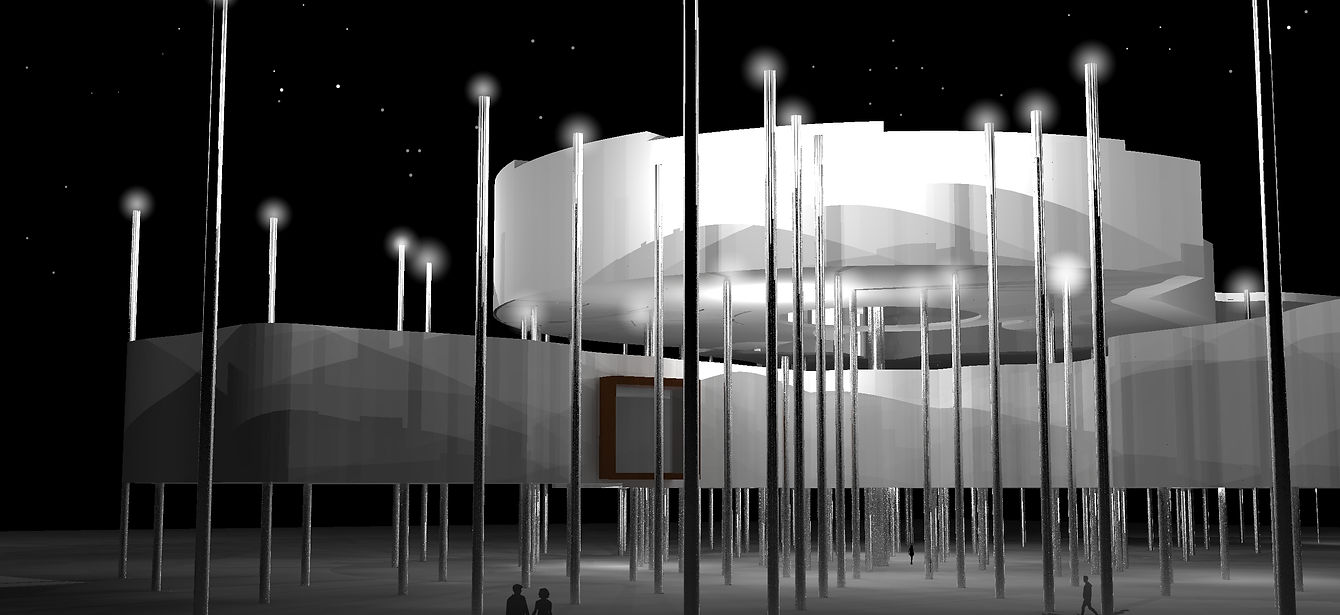
COMPREHENSIVE DESIGN PROJECT
Year 3 Hybrid Building Project - concept
The importance of play caused the building to become centred around the star coins fairy tale created by brothers grimm. The story depicts a young girl who loses everything yet gives away the little she has to the homeless on the way to a forest, In the forest she looks up to the stars and they fall from the sky turning into coins, rewarding her for her generosity. This has been applied to the design through the imagery of a forest with the use of steel freestanding columns that have been positioned onto a radial constellation grid responding to the stars within the fairy tale. These columns, as one can see in the renders, will be lit up at night to reenforce the narrative.
I have adapted the fairy tale within a book and used collages and serial vision to describe the little girl’s walk through the high street. In this depiction of the story, the little girl represents the building’s intervention on the high street, meeting homeless people on the way through poole to the forest. These interventions battle social issues such as homelessness, addiction and child poverty - all of which are apparent in Poole. The imagery also shows Poole as a sort of ghost town which it has become due to extortionate rent prices for the lots on the high street - this social issue has informed the market located on the ground floor of the comprehensive design project which would have fixed rents and allow local businesses to thrive.
Download the supplementary social conscience children's book inspired by Brother's Grimm here:
COMPREHENSIVE DESIGN PROJECT
Year 3 Hybrid Building Project - concept
The concept of the design was centred around the star coins fairy tale created by Brother's Grimm. The story depicts a young girl who loses everything yet gives away the little she has to the homeless on the way to a forest. In the forest she looks up to the stars and they fall from the sky turning into coins, rewarding her for her generosity. This has been applied to the design through the imagery of a forest with the use of steel freestanding columns that have been positioned onto a radial constellation grid responding to the stars within the fairy tale. These columns, as one can see in the renders, will be lit up at night to reenforce the narrative.
I have adapted the fairy tale within a book and used collages and serial vision to describe the little girl’s walk through the high street. In this depiction of the story, the little girl represents the building’s intervention on the high street, meeting homeless people on the way through poole to the forest of columns. These interventions battle social issues such as homelessness, addiction and child poverty - all of which are apparent in Poole. The imagery shows Poole as a ghost town which one may argue it has become due to extortionate rent prices for the lots on the high street - this social issue has informed the market located on the ground floor of the comprehensive design project which would have fixed rents and allow local businesses to thrive.
Download the supplementary social conscience children's book inspired by Brother's Grimm here:
Download the plans and design section for the project here:
RESEARCH BY MAKING PROJECT
Year 3 Research Project - concept
For my research project last term I explored the concept of play within architectural design. This study was informed by Frank Gehry’s design method of using wooden blocks in a playful way to create programme.A workshop was held at my previous secondary school where I brought a set of wooden blocks and created tasks that would inspire the children to design cities throughout the act of play. The cities were then drawn and painted, this allowed the children to express play in colour, mark making and abstraction of scale.
I remember, I must have been around 8 years old, and my grandmother used to get a sack full of wood cuttings for the wood shelf, every once in a while she would open the sack and throw the stuff out on the floor and sit down on the floor with me and start building things. We made cities and freeways, it was so much fun.
(Gehry in Pollack 2007)
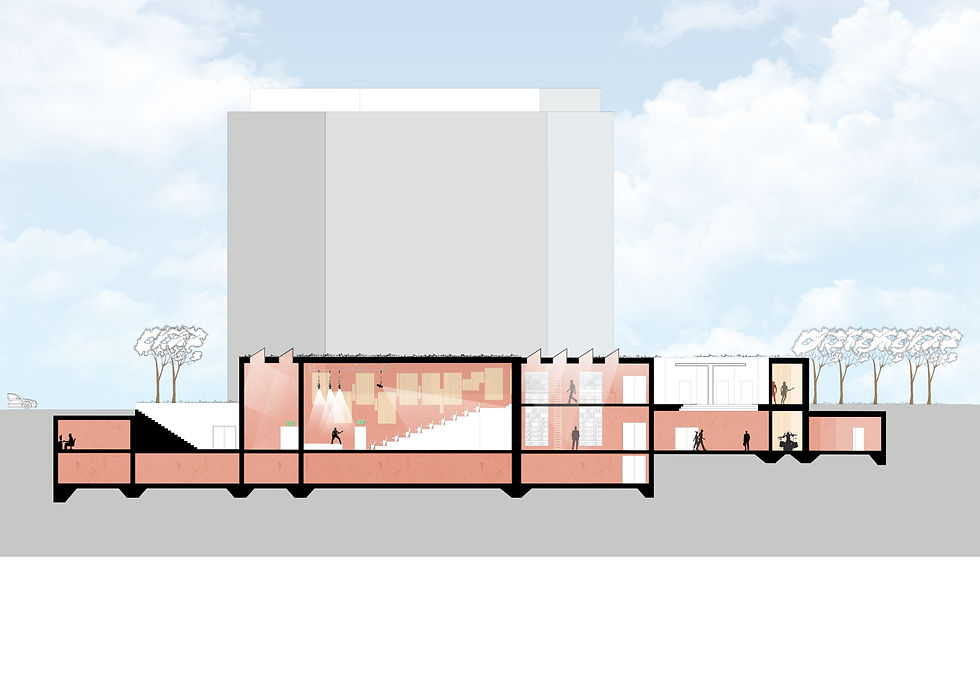
Full music school section
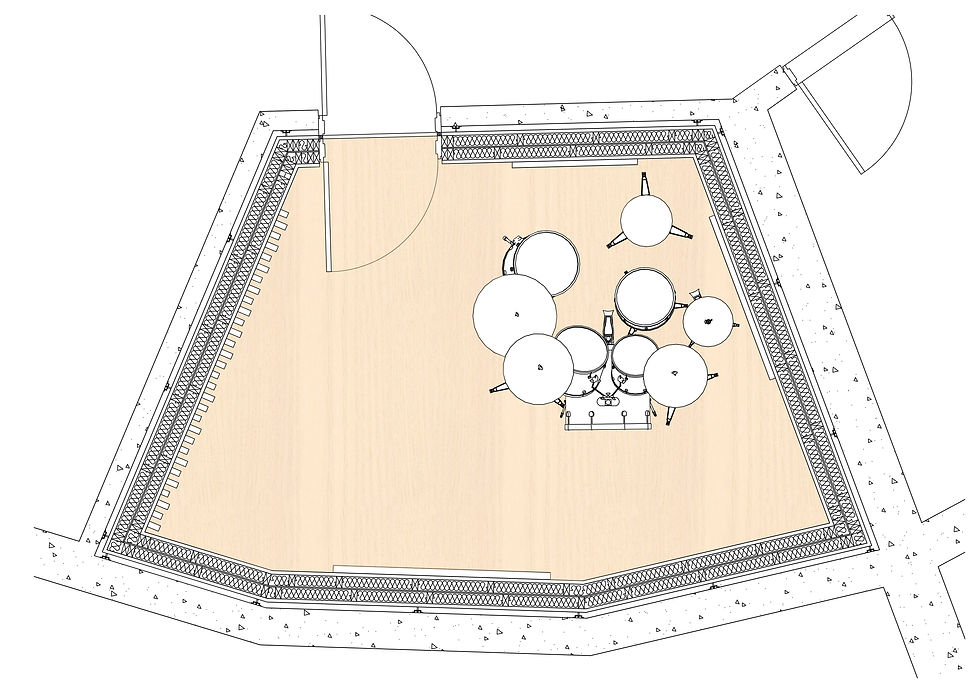
Box in box construction plan
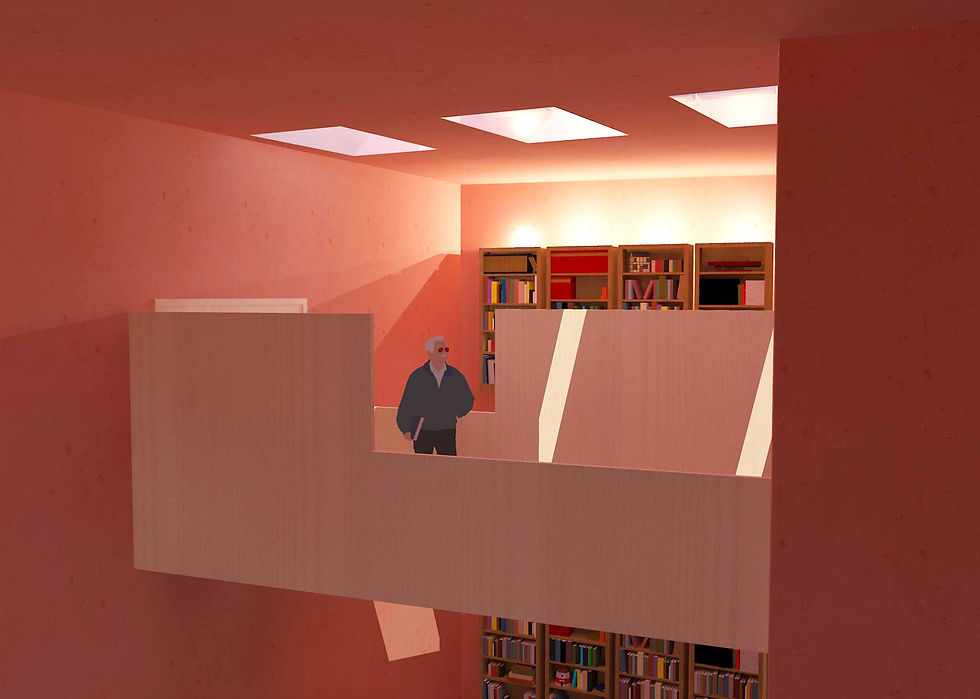
Library bridge to auditorium top tier seating

Full music school section
MUSIC SCHOOL PROJECT
Year 2 design project - concept
This project was inspired greatly by Herman Hertzberger and Aldo van Eyck with the use of columns and intimate seating spaces beneath them. The building attempts to inform social interaction between the users sharing their love for music.
One of the main aims of this project was to push the importance of interaction using details inspired by Aldo van Eyck's famous Orphanage building in Amsterdam. Aldo van Eyck promoted play and learning in a lot of his work and the Music school design attempts to do the same.
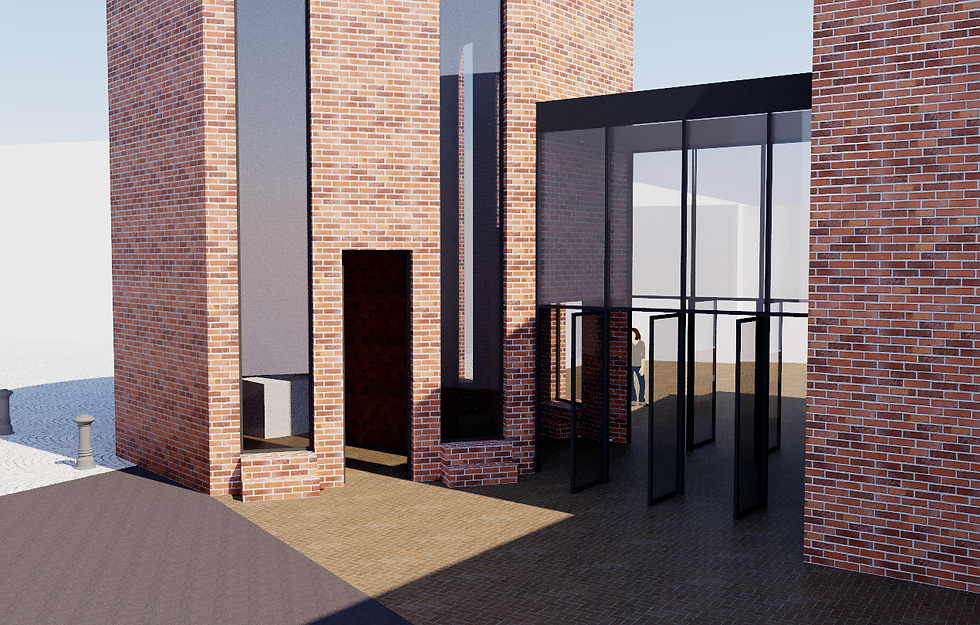
Curiosity shop render rear entrance
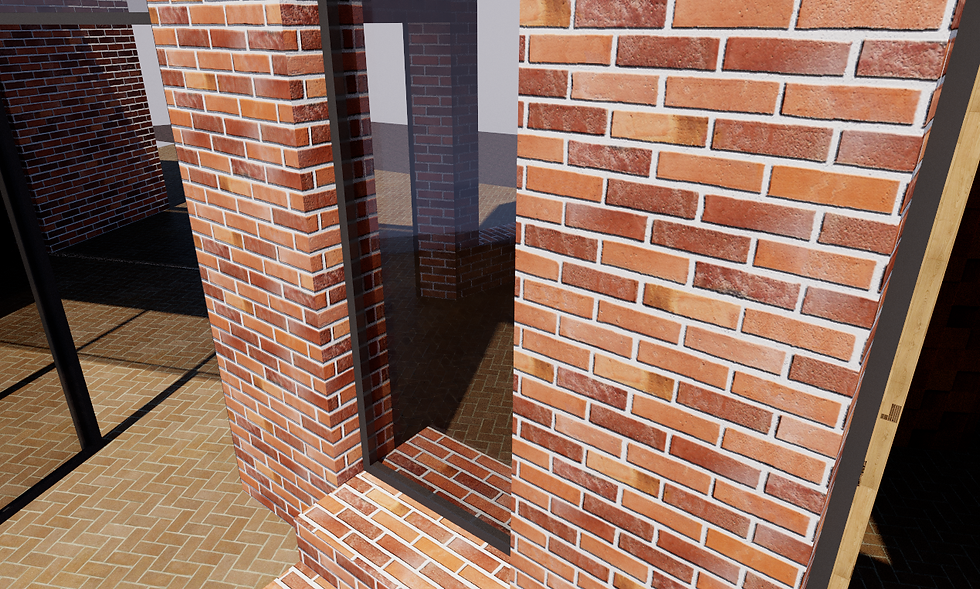
Curiosity shop render window detail
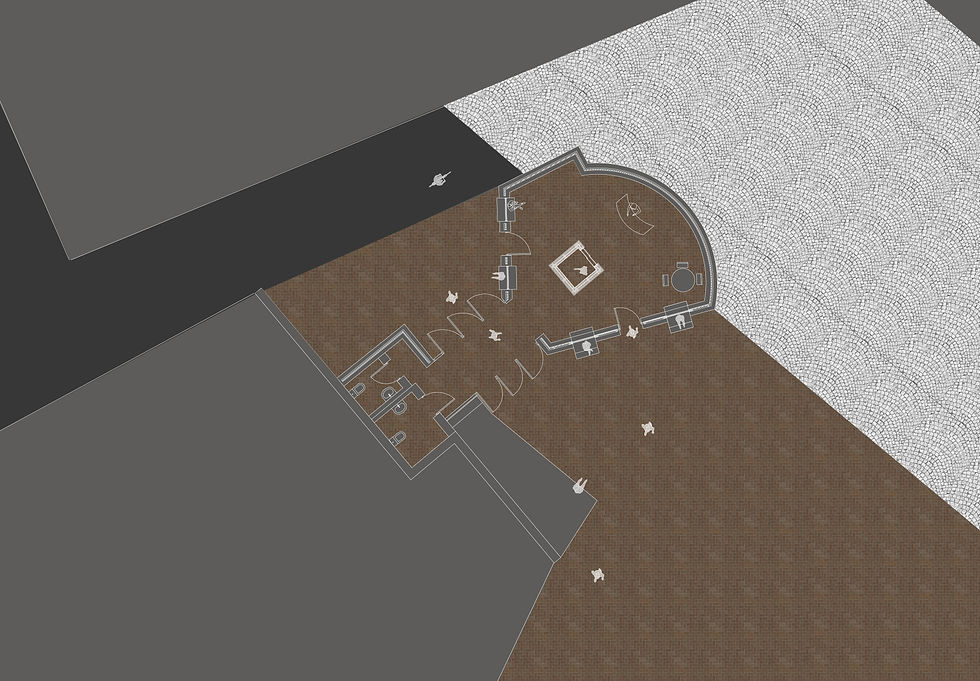
Curiosity shop plan

Curiosity shop render rear entrance
CURIOSITY SHOP
Year 2 design project - concept
This project was a very small building intervention project based in Poole, England. The building exists as a betting shop with boarded up windows and an un-inviting aesthetic. This proposal was designed to create an inviting shop which also respects the architecture which stood before it by integrating palimpsests into the design. The shop would sell guitars and therefore the shop has an acoustically treated space in the centre. The materiality responds to the surrounding environment and the plan integrates itself well into the urban fabric of the high street. An interesting design detail in the building are the brick seating elements which project out into the high street allowing more seating and interaction on the high street, The ground materials continue through the high street and into the building, blurring the lines between interior and exterior.
(Br Med J 1936, pg 313)
'[Play] represents to the child the externalized expression of his emotional life, and therefore in this aspect performs for the child the function taken by art in adult life.’
